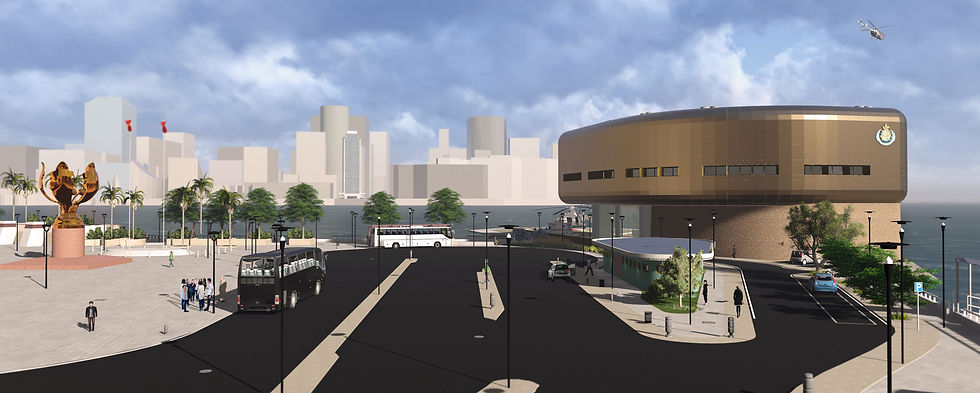DALY MORENO II Architecture, BIM Management


Headquarter options for GFS - Hong Kong
Bid for a Split Level Hangar at Wanchai
Wanchai is one of the location alternatives for the headquarters of the government flying service of Hong Kong (GFS)
This is site is particularly challenging because of its premium location and small area available for the program.
Basic requirements are a hangar for three helicopters with ambulance access and an administration building including a control room and pilot lounge plus maintenace, reception and waiting area. Spaces for the helicopters, their taxi routes and take off/landing areas must follow GFS specifications.
The only way to accommodate three helicopters within the hangar and still have enough clearances for the take off and landing areas is to stack the helicopters in a two storey hangar and maneuver them using an elevating platform.
The design attempts to give the building some personality without competing with the convention center beside it. Its curved shapeds with copper paneling blend well with the materials used at its neighbor and the large size of both buildings keep them in a reasonable proportion with each other.
Ground level is enclosed with a masonry tapered base that grows out of the sea walls as if it was an extension of them. The upper floor fits on the top overhanging a bit at each side as if a rounded box shaped airship landed on the top of it.
The building composition with rounded, aerodynamic forms evoke feelings of motion and speed and bring back some of the streamlined moderne style of the beloved and unfortunately almost extinct old Star Ferry piers that used to exist around Victoria Harbour.
The main façade faces the Bauhinia Square with large curtain walls at ground level and strip office windows. This way the numerous visitors to the square can also see the helicopters and the GFS employees can see the square.
My role in this project was to create the architecture concept for the hangar and create a BIM model of the building from which its renderings, plans, sections and details would be extracted.
Modeled using Rhino, Paneling Tools and VisualARQ, a BIM software for Rhinoceros that adds architectural features and parametric architectural objects that are suitable for both 3D modeling and 2D documentation.
Rendered with Lumion and finished with Photoshop.
Architectural Design, BIM and renderings: Daly Moreno








